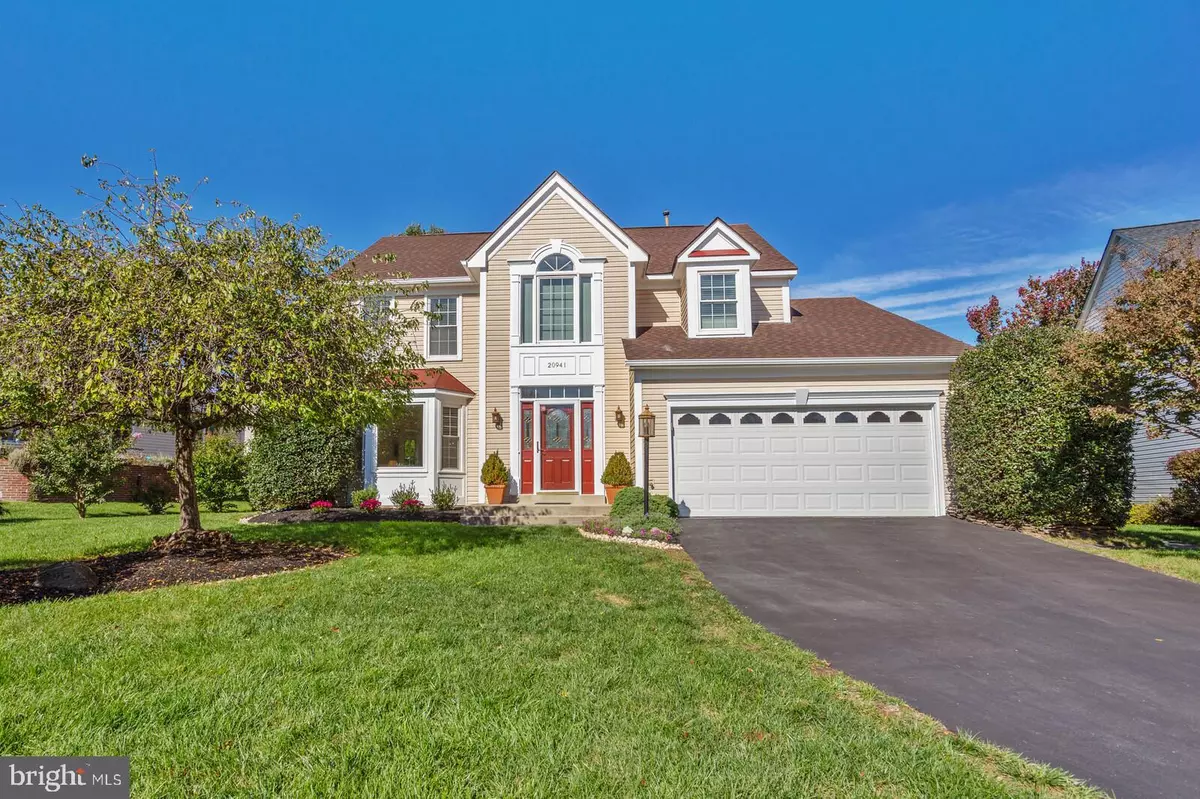$600,000
$600,000
For more information regarding the value of a property, please contact us for a free consultation.
20941 COX MILLS CT Ashburn, VA 20147
4 Beds
3 Baths
2,108 SqFt
Key Details
Sold Price $600,000
Property Type Single Family Home
Sub Type Detached
Listing Status Sold
Purchase Type For Sale
Square Footage 2,108 sqft
Price per Sqft $284
Subdivision Ashburn Village
MLS Listing ID VALO422468
Sold Date 11/19/20
Style Colonial
Bedrooms 4
Full Baths 2
Half Baths 1
HOA Fees $110/mo
HOA Y/N Y
Abv Grd Liv Area 2,108
Originating Board BRIGHT
Year Built 1992
Annual Tax Amount $5,321
Tax Year 2020
Lot Size 7,841 Sqft
Acres 0.18
Property Description
Owner requests all offers be to listing agent for review by 5pm Monday Oct 19th . This bright and open Windsor model colonial features an amazing sun room addition! Formal living room with walk-in bay window and formal dining room enhanced by hardwood flooring and crown molding. Wonderful gourmet kitchen with center island with breakfast bar and adjoining nook with bay window. Plenty of table space! Fun and games will be had sitting by the cozy fireplace in the family room. Display your favorite treasures on the floor to ceiling built-in shelving and cabinetry with lighting. Crown dentil molding further enhances this room. Relax in the sun room addition with tile flooring. This room boasts walls of windows, a lovely stained glass window, and spacious volume ceiling with fan. The upper level includes a spacious owner's suite with vaulted ceiling, a large walk-in closet, and a luxury garden bath. Three secondary bedrooms are all nicely sized and share a second full bath. The outside patio is surrounded by mature landscaping and provides plenty of privacy. Attached two car garage. Located in the amenity rich Ashburn Village neighborhood with outdoor pools, tennis, basketball, multipurpose courts, 8 playgrounds, 50 miles of trails, baseball and soccer fields, a fit trail, over 500 acres of open outdoor space, as well as 8 lakes and ponds for catch and release fishing and canoeing. Ashburn Village Community Association's most unique amenity is the Sports Pavilion, which is the center of the community. The facility offers a vast array of programming in fitness, aquatics, tennis, and youth activities for the community. Seasonal outdoor pool and marina, indoor pool, steam & sauna rooms, racquetball courts, full gymnasium, as well as year-round tennis courts. DON'T MISS THIS HOME!
Location
State VA
County Loudoun
Zoning 04
Rooms
Other Rooms Living Room, Dining Room, Primary Bedroom, Bedroom 2, Bedroom 3, Bedroom 4, Kitchen, Family Room, Sun/Florida Room, Bathroom 2, Primary Bathroom
Basement Daylight, Full, Outside Entrance, Rear Entrance
Interior
Interior Features Breakfast Area, Carpet, Ceiling Fan(s), Crown Moldings, Family Room Off Kitchen, Floor Plan - Open, Formal/Separate Dining Room, Kitchen - Eat-In, Kitchen - Table Space, Primary Bath(s), Upgraded Countertops, Walk-in Closet(s), Window Treatments
Hot Water Natural Gas
Heating Forced Air
Cooling Ceiling Fan(s), Central A/C
Flooring Carpet, Ceramic Tile, Hardwood, Wood, Tile/Brick
Fireplaces Number 1
Fireplaces Type Mantel(s)
Equipment Built-In Microwave, Cooktop - Down Draft, Disposal, Dishwasher, Dryer, Dryer - Electric, Exhaust Fan, Icemaker, Oven/Range - Gas, Refrigerator, Stainless Steel Appliances, Stove, Washer
Fireplace Y
Window Features Bay/Bow
Appliance Built-In Microwave, Cooktop - Down Draft, Disposal, Dishwasher, Dryer, Dryer - Electric, Exhaust Fan, Icemaker, Oven/Range - Gas, Refrigerator, Stainless Steel Appliances, Stove, Washer
Heat Source Natural Gas
Exterior
Parking Features Garage - Front Entry
Garage Spaces 2.0
Amenities Available Baseball Field, Basketball Courts, Bike Trail, Common Grounds, Jog/Walk Path, Lake, Pool - Indoor, Pool - Outdoor, Soccer Field, Tennis Courts, Tot Lots/Playground, Volleyball Courts
Water Access N
Accessibility None
Attached Garage 2
Total Parking Spaces 2
Garage Y
Building
Story 2
Sewer Public Sewer
Water Public
Architectural Style Colonial
Level or Stories 2
Additional Building Above Grade, Below Grade
Structure Type Cathedral Ceilings
New Construction N
Schools
Elementary Schools Dominion Trail
Middle Schools Farmwell Station
High Schools Broad Run
School District Loudoun County Public Schools
Others
HOA Fee Include Common Area Maintenance,Management,Pool(s),Recreation Facility,Snow Removal,Trash
Senior Community No
Tax ID 086391976000
Ownership Fee Simple
SqFt Source Assessor
Acceptable Financing FHA, Cash, Conventional, VA
Listing Terms FHA, Cash, Conventional, VA
Financing FHA,Cash,Conventional,VA
Special Listing Condition Standard
Read Less
Want to know what your home might be worth? Contact us for a FREE valuation!

Our team is ready to help you sell your home for the highest possible price ASAP

Bought with Bayartogtokh L Andersen • The Genau Group, LLC.





